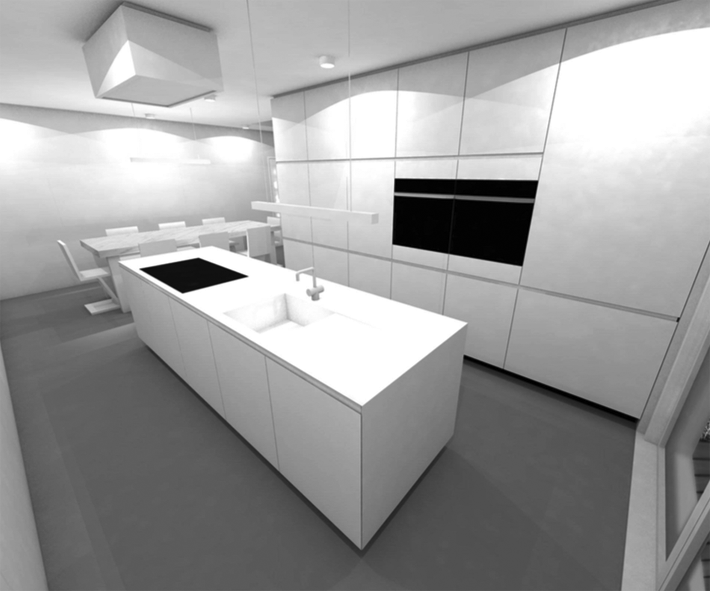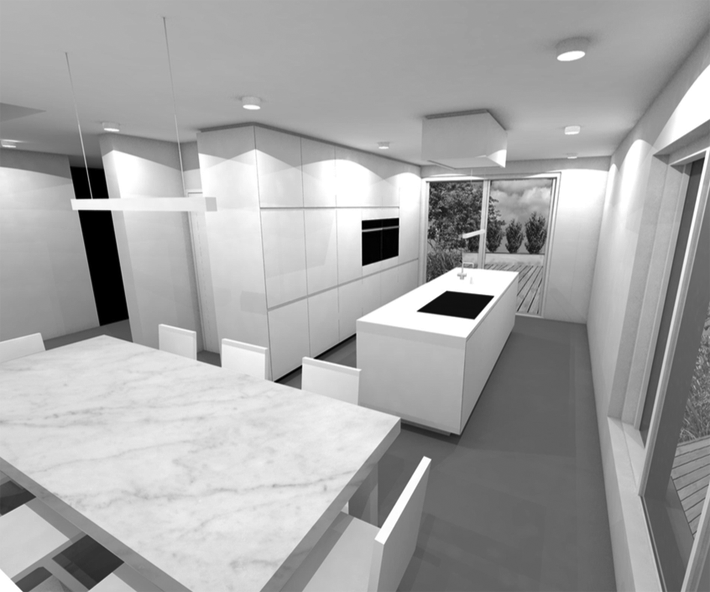\\ The owners of this a splendid Cadier en Keer based sixties house, designed by famous Limburg architect Theo Boosten, thought it was time to renovate their kitchen and dining area. BHA proposed a open, unified space, with great attention for high end materials and details.
\\ The proposal is a slender kitchen island with a functional wall of cupboards that contains most of the electric machinery. The surface of the island and wall is a high gloss varnish and the countertop consists of thin layered composite. The design emphasises the connection with the terras by creating a ‘direct connection’ along the alignment of the island through the double terrace doors.
\\ Collaborators: Dario Sposini

